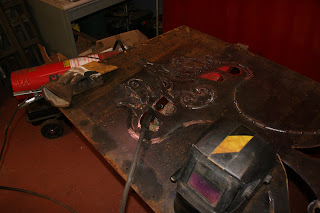In making the frames accurate technical drawings were essential since they would need to be a good fit with the panels themselves. The frames themselves were made from hot rolled steel angle section with corner plates which would both stiffen the frame and provide convenient mounting points for anchor bolts into the walls.
The first job was to cut the parts for the frames, those for the smaller panels were made from 40x40x3mm steel angle, with 50x50x4mm steel angle for the frame for the large panel. All the individual parts were cut to length and mitred using a bench mounted circular saw.
 | ||
| A set of cut parts |
 |
| All the parts for one frame together |
 |
| Cleaning up the corner plates with a grinder |
 |
| Frame and panel clamped together for drilling |
 |
| One of the smaller panels welded together |
Detail of one of the corners tack welded in place, tack welding fixes the pieces together securely putting the minimum amount of heat into the work. This allows the pieces to be positioned accurately and reduces the risk of distortion when the final welds are put in place.
The pattern for the large tree panel was traced onto a full sized steel panel using an enlargement projector. It was then cut out of the panel using a freehand plasma cutter. The main body of the tree design was then welded back onto the sheet to form a relief. The face side was TIG welded to create the neatest possible weld seam all the way around the outline of the tree.
The smaller panels were made in a similar way. Some used stencils created by enlarging drawings with a projector, others were drawn directly onto the steel plate, working from reference images.
The centerpiece of the installation is the large 1m x 2m panel depicting a stylised tree in relief. This piece was by far the most technical demanding of the series and required a carefully planned sequence of cuts and welds to create the graceful outward arc of the trunk.










